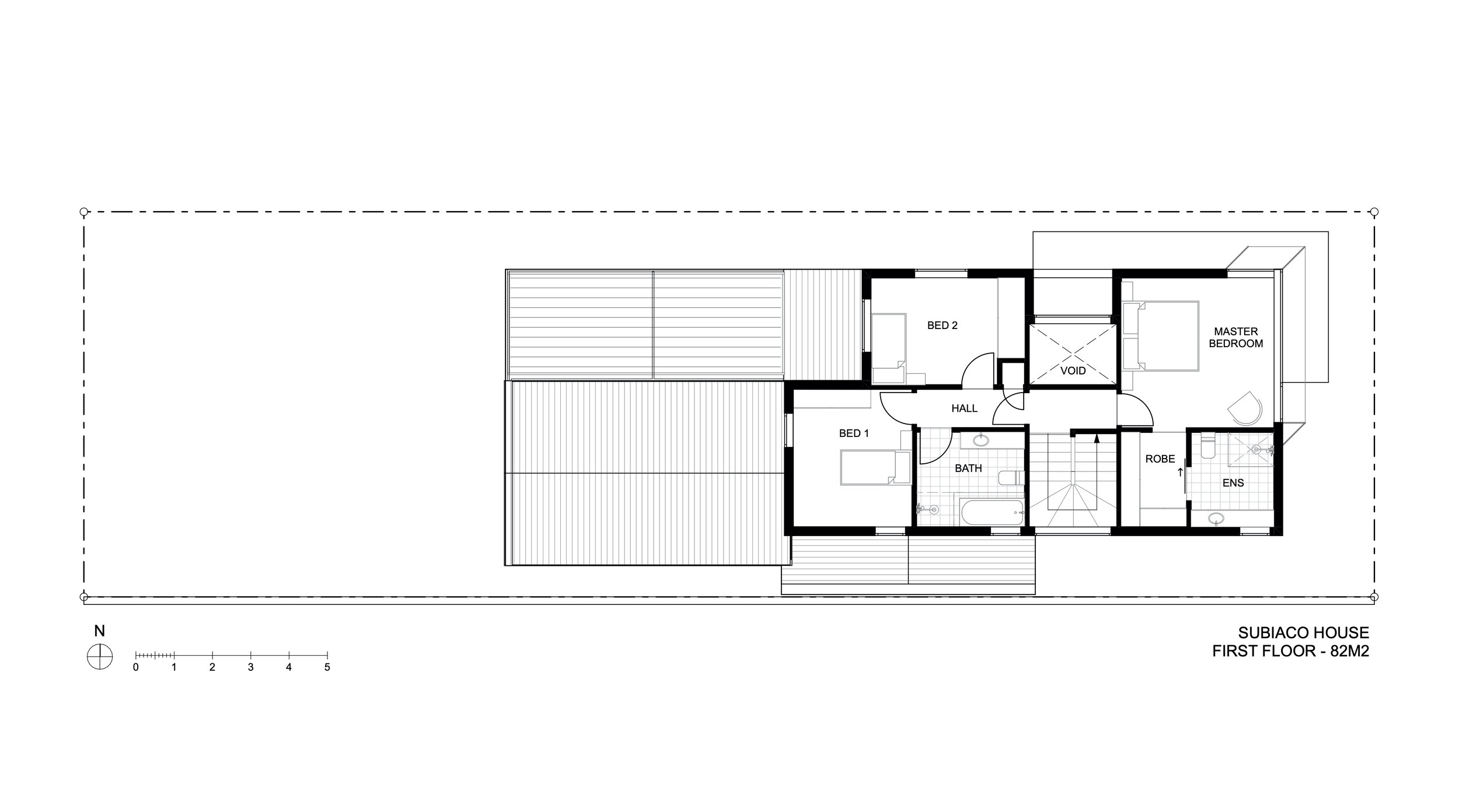RAPHAEL HAUS by LEANHAUS
Subiaco WA
2024
Passive House principled
New 4 bed / 3 bath house located on an overshadowed and constrained inner city lot. The design provides flexible living for family and visitors. A compact and efficient building envelope is made spacious with high raked ceilings, carefully framed views and expansive openings to let in north light. The rear garden considers a future subdivision or second dwelling, future proofing the property for the next generation.
The design is sensitive to the neighbouring homes in scale and form to provide a modest insertion into a heritage area of Subiaco.
Builder: Trueline Homes
Pre-fabricated timber framed with Colorbond and Weathertex cladding
Ground Floor
First Floor





