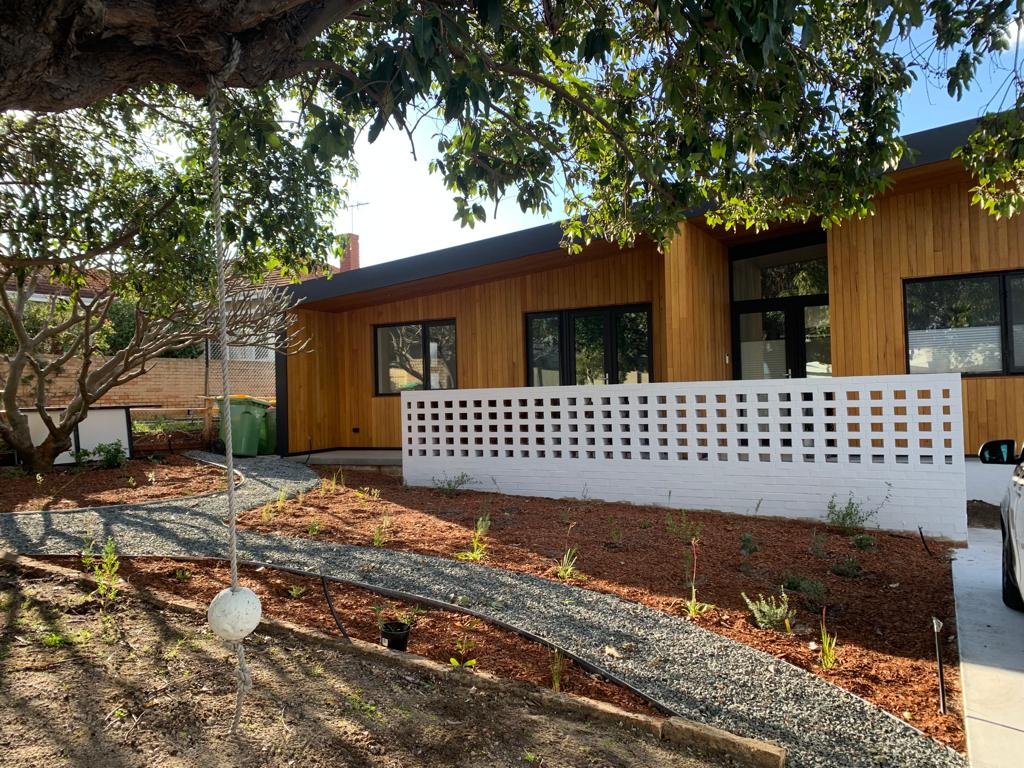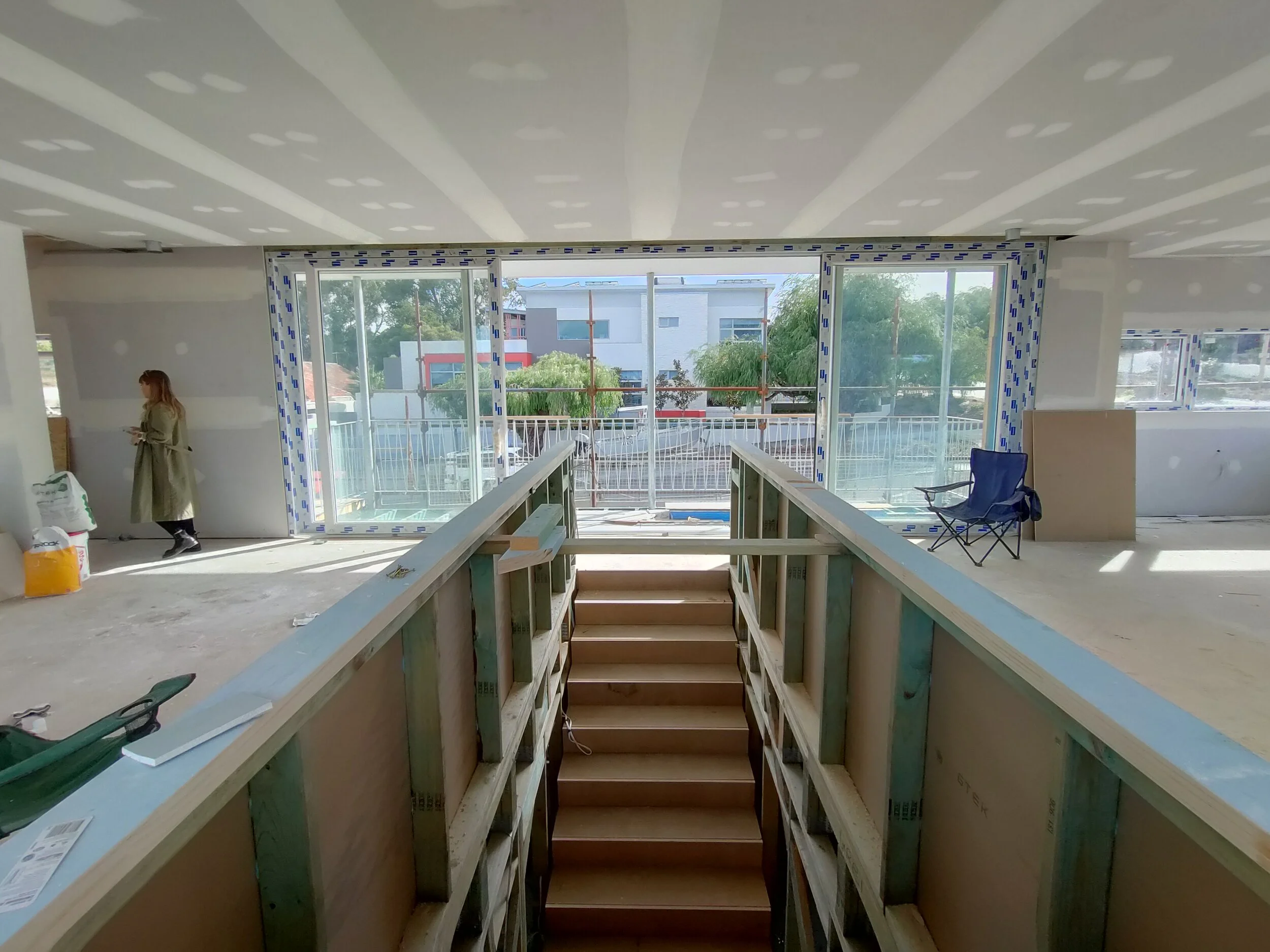Find out what it was like to work with Leanhaus, directly from some of our most recent clients.
The destruction of entire upscale neighborhoods in Los Angeles highlights a critical truth: status-driven luxury becomes meaningless if a home can't endure the climate extremes we're facing more frequently.
After the recent heatwaves here in Perth, many people have been asking how my own Passive House has been performing. So, let’s get into the details.
All too often we come across people who believe that they’re not able to build a passive house because they have a relatively small budget. But, while passive houses can be costly if one opts for all the bells and whistles, they certainly don’t have to be.
Selecting a site to build a new Passive House standard in suburban Perth requires careful consideration of a range of factors, including walkability, site orientation and cost of the lot. By selecting a site that is highly walkable, well-oriented towards the sun, and reasonably priced, it is possible to create a highly energy-efficient building that is both sustainable and affordable.
Your choice of architect can play a huge role in the outcome of your home - here’s what you’re paying for with a Leanhaus.
Practical Passive House knowledge, tour completed homes, construction and design insights and more.
According to the Passivhaus Trust in the UK, the costs of Passivhaus designs are going down, but there are still methods that can be used to keep your project on-budget.
Lean construction is a method that focuses on maximizing value and minimizing waste in the construction process. This means reducing the time, effort, and resources required to complete a project, without compromising on quality or safety.
Unfortunately, the architectural homes you see published in magazines and awards programs are often a far cry from what’s practical, cost effective, energy efficient or even fit for purpose. Here are some of the most impractical design choices that can be found in these homes, and why you’ll never see them in a Leanhaus.
What a year it’s been! With two new additions to our team and many incredible projects we couldn’t be happier with how our 2022 has played out - even if it did go way too fast.
New home clients have been choosing to knock down their poorly designed, oversized, energy-hungry homes in favour of more modest and mindful single-storey homes - are they ahead of the curve?
Many passive houses still need air conditioning from time to time, but there are different requirements than in a standard home. Let’s explore some of the best air conditioning options for passive houses in Perth.
As you heard in our previous blog, we’ve recently moved into our very own Leanhaus and couldn’t be happer. But the result wouldn’t have been nearly as good without the help of some impressive products - here are a few of our favourites!
After living our first Perth winter in our new Leanhaus designed Passive House I’ve started to reflect on everything that makes it different from a normal house. And despite having designed them for many years, I’m still pleased and surprised with the outcome.
Construction costs have increased again this year, and it seems Perth has been hit the hardest. But to help you get more long-term value, we’ll build your home with your health, sustainability and wallet in mind.
It’s becoming more and more common to add a self-contained unit onto a property, and for very good reason! From a new income source to added security, they offer many benefits to the homeowner. Here’s why you should consider one, and what you need to keep in mind if you’re ready to commit!
A sustainable home isn’t just about the architectural design, it’s also about everything that’s inside it. So, we’re now offering sustainable interior design as a stand-alone service. If you’re looking for a sustainable interior designer in Perth, get in touch!
When building multi-storey homes, it’s common to put the master bedroom on one of the upper levels, whether for views or privacy. It is, however, becoming increasingly common to put it on the ground floor instead. And there are many good reasons for this!
Whether you’re renovating or building new, choosing which architect to work with is a major decision. There are lots of options, all with different areas of expertise, styles and (possibly most significantly) prices. That’s why we’ve decided to write a quick blog on what it’s like to work with us. And who better to tell you than our previous clients.
We’ve all seen the long-term consequences of a poorly designed home, but how do you make sure your new home won’t end up with issues down the line? Here, we’ll explain some of the tell-tale signs of a weak designer to help you avoid frustrating and likely costly issues later down the line.
Here at Leanhaus, we get many requests about upgrading existing homes to a higher standard of performance. But is renovating really better than building new? Deciding which option is best for you is entirely dependent on your needs and circumstances, but there are a few things you can consider to make the decision a bit easer.
As exciting as it is, building or renovating a home is a stressful process. Not only is it a big investment of both time and money, it’s also an investment into your future. That’s why it’s important that everyone involved is working hard ensure the project runs smoothly and efficiently, and ultimately results in a home that you’re happy with.
Choosing the right materials is an important part of every house design, but even more so for a high performance Passive House. Your framing, which provides the structure for your entire home, is especially important. That’s why we look to the ever-reliable timber. It’s been used for a very long time, and for good reason.
A home building boom fuelled by recent government grants and low interest rates has brought about some unexpected and unwelcome side effects. Leanhaus have put in place strategies to ensure that your build remains as affordable as possible.
Wood Fibre Insulation and Cladding is a high performance option for a modern sustainable home.
A well designed Passive House can be affordable for custom home clients. We compare the cost to build the same home to 4 different standards.
As the climate heats up, more and more people will be turning on the AC to keep cool. By 2050, up to two thirds of households globally will have an air conditioner, and unless the energy to power these is from sustainable sources, more and more greenhouse gas emissions will be generated which will in turn, contribute to more global warming.
But there is a way to design buildings to keep a comfortable interior environment with resorting to AC. Here are some of the strategies we deploy at Leanhaus.































