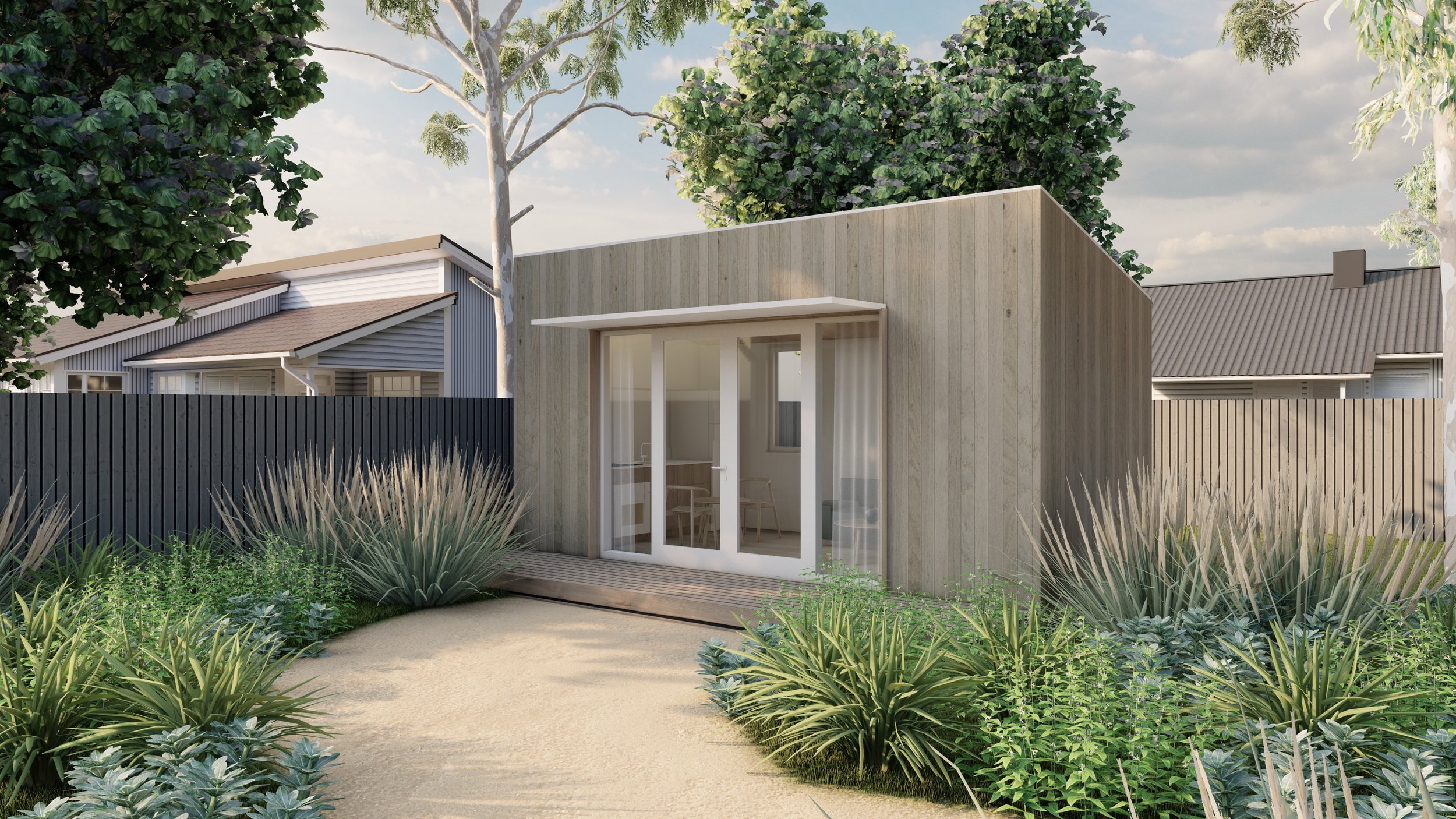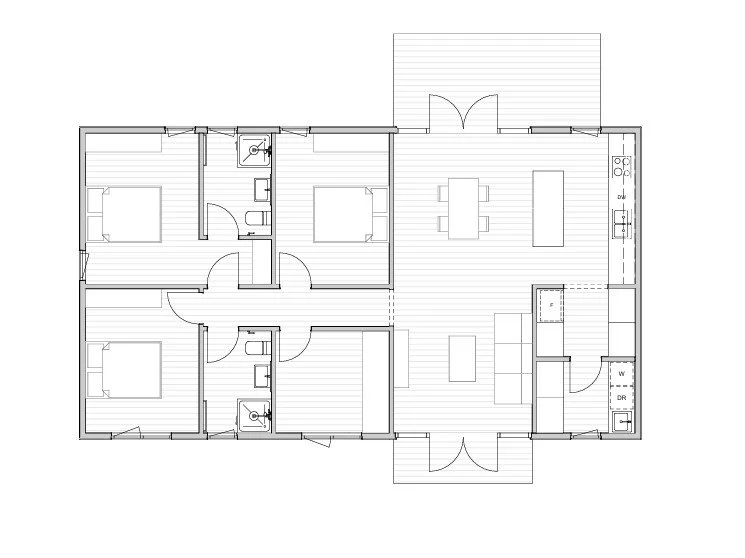Architect designed plans that you can purchase, customise and build to Passive House principles.
Our drawings and details have been optimised in collaboration with builders on actual projects for economy, minimal waste and ease of construction
Begin by purchasing a planning package; ideal for project feasibility, planning, and builder’s opinion of cost.
From there you can order a building package and get ready to start building.
HOW IT WORKS
Plan and execute your project at your own pace.
Our homes are designed for airtight Passive House principled construction for the ultimate in energy efficiency, comfort and good health.
Optimised designs for quick council approvals and efficient construction on site from timber frames or prefabricated components.
More generous and cost effective than factory built and can be erected in hard to get to locations.
Plan It
Purchase a Planning Package
Ideal for project feasibility, planning, and builder’s opinion of cost.
It includes informational drawings with basic dimensions: plans, elevations, sections
No license to build or reproduce the plans
Ready for immediate purchase and download
Build It
Purchase a Building Package
Includes detailed drawings and documentation suitable for planning approval, building permit and construction.
Pre-order with delivery in 28 days. Fee is approximately $80.00/sqm.
Passive House principled design and construction details.
License to build the design
Kitchen and Bathroom cabinetry and fixtures details
Electrical plans
Window and Door Schedule
Designer material & finishes schedule (editable)
Fittings and finishes schedule (editable)
Building specification
Everything your builder needs to provide fixed price contract, procure engineering, Certificate of Design Compliance and Energy Efficiency Certificate
Customise It
Make it your own
Need to place the plans accurately on your site plan? Need to add a window, or make another change? We offer a la carte customisations, typically for a fraction of the cost of a traditional firm.
Place it on your site plan.
Adjust your foundation
Change/add windows
Remove/add walls
Mirror your plan
Change roof pitch
Specify project additions such as decking, pergola or shading
Additional Services
Local Pricing
Prepare your project for local contractors. Leanhaus can connect you with local contractors, enabling you to receive quotes and move forward with your project. Enquire for a fee estimate.
Prepare your project for pricing
Shortlist qualified contractors
Receive local offers
Contractor manages the engineering, approvals and construction of your project
Location specific Passive House analysis using Design PH with PHPP export.









With an internal floor area of 70sqm, this plan is designed for locations where Ancillary Dwellings are deemed to comply. The two generous bedroom design with raked ceilings provides a flexible space for living, working, creating or renting for extra income.