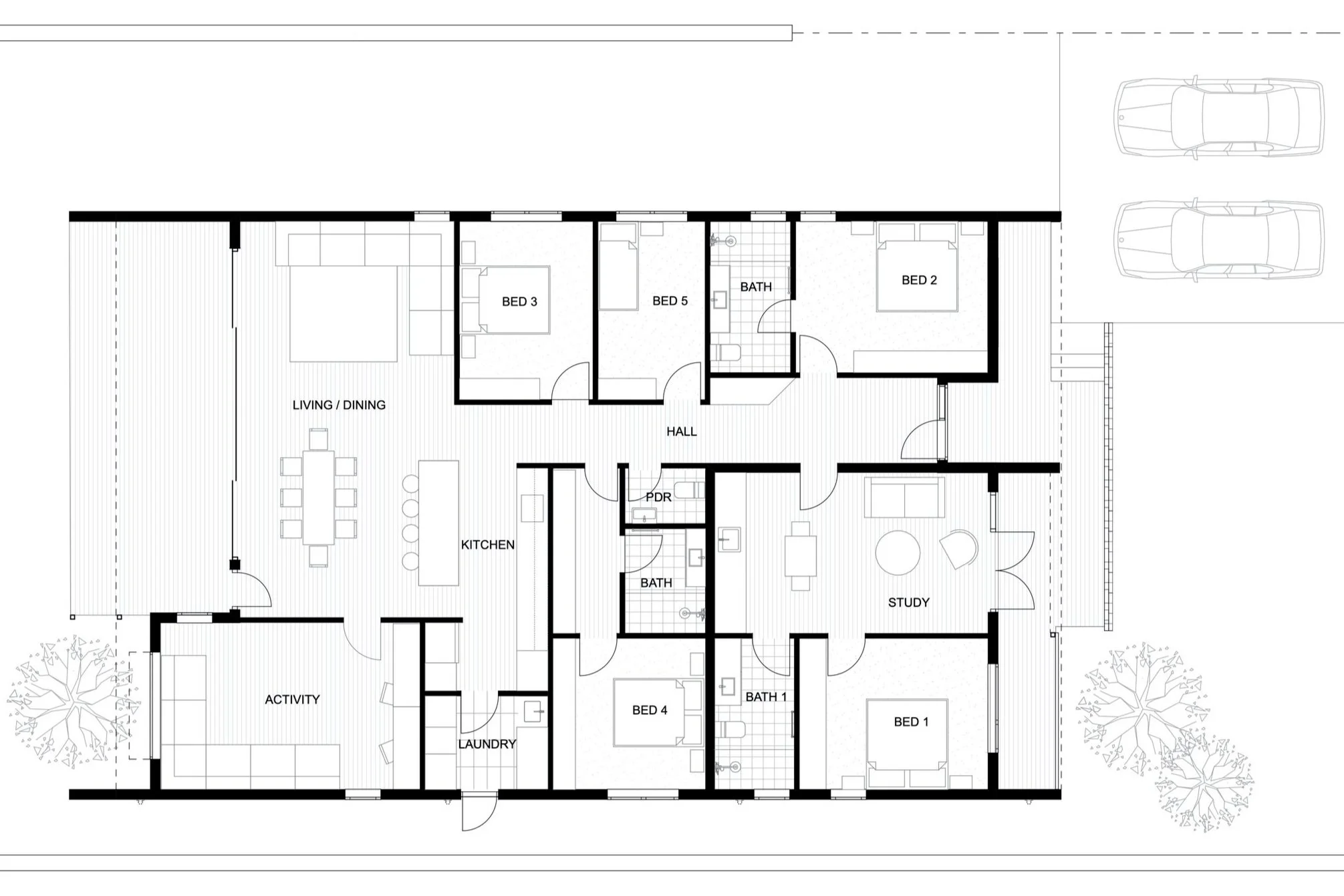Over time, the nature of home occupancy is continuously changing. For this reason, we at Leanhaus always encourage our clients to design their homes for adaptability if they can. One way to do this, which is becoming increasingly popular, is to include a self-contained unit within the main footprint of the home. When designed well, these units can integrate into and augment the liveability of the main home, with very few compromises. The community benefits for these units are clear: a wider range of accommodation options and improved housing density that reduces urban sprawl. But this dual occupancy design also offers great opportunities to the homeowner.
1. Income
Building a separate dwelling onto a property is already a popular choice for those who want to make some extra income from long or short-term renting. But, including a self-contained unit in the main home results in a much greater yield. This is because the initial investment and ongoing costs of a self contained unit is considerably less than an entirely separate structure with Building services, Infrastucture costs, Council rates, water and other utilities already provided by the main house. In some cases, we’ve even found that the income generated from an in-house self-contained unit can completely offset the mortgage repayments for the entire construction project.
2. Dependents and guests
Self-contained units allow other people to live in your home while maintaining a degree of separation. It provides a good steppingstone for older children who are wanting more independence, without the responsibility that comes with moving out. Or other long-term guests of any kind can have a comfortable, separate space to live that maintains harmony within the household.
3. Carer’s and elderly relatives
As you or your relatives age, a separate living space can add a new level of certainty for the future. It provides a space where elderly parents can stay so they can receive consistent care without feeling as though they’re intruding. Or, as you get older, it allows for a live-in carer to move in, so you don’t need to leave your home to be well looked after.
4. Home office
Over the last few years, it’s become clear how beneficial it is to have a home office. Even if you don’t often work from home, having a space that can be transformed into an office will ensure you can continue working if there’s another pandemic, you need to care for a loved one, or you simply get sick of commuting every day. If you run a business that requires client visits, a self-contained unit can also save the costs of renting an office building and reduce the costs of commuting.
5. Added security
Having your home occupied, whether from a long or short term rental, gives an added level of security to your home when you’re away. This is even more effective if the self-contained unit faces the street, as it gives the impression of activity throughout the home. Depending on the occupants, you might also be able to come to an agreement for them to look after any pets or garden’s while you’re away. You’ll be able to enjoy your holidays without stressing about what’s happening back home.
6. Whatever you want it to be
Your self-contained unit can have a multitude of uses depending on what you need at the time. It can be your art studio one month, a second living room the next, and an isolation apartment if someone gets sick after that. The opportunities are endless, and it will allow you to grow, change and age, all within the same house.
So we’ve shared why we recommend building a self-contained unit within your home, but there’s a bit more to think about in terms of practicality.
9 tips for self contained units:
While the R-codes in WA allow for separate ancillary dwellings of up to 70sqm on lots greater than 350sqm, it’s often more cost effective and discreet to integrate the unit under the main roof of the dwelling.
For the most efficient use of space, we suggest an open plan bedsit apartment no smaller than 35sqm, or a 1 bed unit no smaller than 50sqm. More room size guidelines can be found in state residential design codes for apartments.
Aim to design the unit to be accessible for all levels of mobility to allow for disabled guests and aging in place. You can find some guidelines for this at Liveable Housing Australia.
Consider designing the unit to have a separate entry and outlook to the main dwelling. The unit could face the street while the main house has its primary outlook to the rear yard.
Your home design may feature a common lobby or entry area to remove the need for two entryways and provide discretion.
If possible, provide separate private outdoor living areas, such as a small balcony or patio.
Consider the adjacent rooms and upgrade acoustic separation to provide more privacy.
Consider guest parking requirements. Off street parking is not essential but a great value add if you can find the space.
If planning to rent your unit, consider the suitability of your location for the type of tenant you are seeking to attract. Look at what other rental options are on offer and seek to provide a space that is the most appealing option.
The most efficient way to add a self-contained unit is right when a new home is built, but it’s still possible to add one at a later stage. If you have a part of your home that’s unused, or some extra space to add an extension, it can still be a great investment. Just be sure to get approval from the council and consult with an architect. Whether you’re building new or adding to your current build, we at Leanhaus can help you along the way. Let us know your goals on our contact page and we’ll get in touch.
Words by Ellie Prober with Ben Caine



