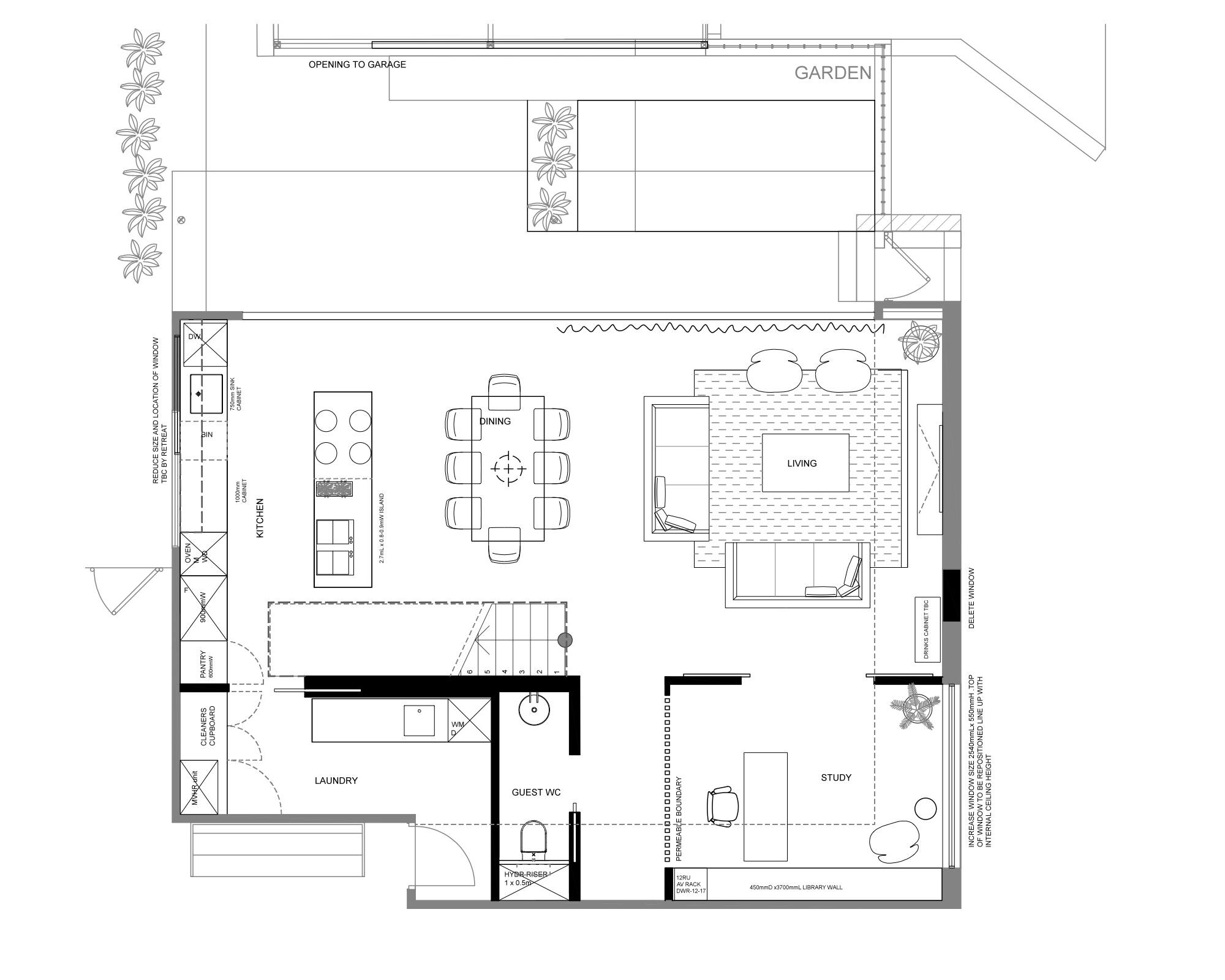A coastal laneway block gets a modernist Passive House
With a client brief that demanded an innovative and high performance home that also had to be simple and budget conscious, Architect Ben Caine delivered all this and more.
The most challenging aspect of achieving these goals was the tiny block, just 213sqm on a rear laneway in the coastal Perth suburb of Scarborough.
“Amongst the client’s modest desires for a fresh, light, and spacious home with good connection to the outdoors we had to work with an extremely constrained site. The small 15m x 14m block was overshadowed by a two storey high wall on the north boundary which meant that our design strategy had to be perfect.”
The client, a young professional working in commercial construction was highly knowledgeable and demanded best practice when it came to building comfort and performance. The German Passive House standard was the obvious choice for the home.
In order to achieve fundamental solar passive performance the house was positioned on the south boundary to allow winter sun access to the interior for warmth.
“Our solution was to locate the parking in the shade of the neighbours wall. By keeping the carport open to the house, it serves a dual function as a covered outdoor living area and visually extends the depth of the block to create an enhanced feeling of space”.
OPEN PLAN LIVINg, year round comfort.
According to the owner, Jason Edmiston; “Temperatures are consistently perfect. Fresh, filtered air fills the house. Electricity bills are now trivial. My house is proof that the science behind Passivhaus is spot on. I don’t know why anyone would be happy to live in anything less.”
COURTYARD
The minimalist desert influenced landscaping of cactus and succulents compliments to the simple form of the home, and is offset by a small but decadent plunge pool as soon as you enter the space.
NORTH FACING LIVING
Often confused with ‘solar passive’ which is a complimentary design strategy, Passivhaus works on the basis that the home is highly insulated, airtight and efficiently ventilated. Designed to act like a thermos, fresh filtered air is provided continuously to provide an optimum level of comfort without the need for additional heating or cooling and results in energy savings of around 90% compared with Building Code standard homes.
The home is quite unusual in Perth where double brick construction dominates new home construction. ‘Timber framing was the obvious solution. It provides the best balance of sustainability, speed, and thermal performance”, says Ben Caine, Architect
“Working with the Passivhaus certifier, builder and client we developed a timber construction methodology that can achieve the Passive House standard of performance and airtightness for little more than the cost of a typical home”.
“Designing a more compact building form also achieves some cost savings, which allow more of the budget to be allocated to the high performance glazing and ventilation system”
Whilst the home is timber framed, a venetian plaster brick wall fronts the laneway and lends the home some solidity and provides additional fortification from the public laneway adjacent. The courtyard needed to be fully enclosed and secure, but the clever use of the available space means that once inside the home feels both open and private.
“Why build a Passive House? “The obvious answer is low energy bills, but people most appreciate the other benefits like consistent thermal comfort, sound proofing, and air quality,” ”
Ground Floor Plan
First Floor Plan
PROJECT STATISTICS:
2 bed + study, 2.5 bathrooms
Lot Area: 213sqm
Built area: 175sqm
Budget: approx. $3000/SQM
Certified Passivhaus
HIA Greensmart House
PROJECT TEAM
Architect: Ben Caine, Leanhaus
Builder: Chris Evans, Passiv Building Co.
Structural Engineer: John Velios, Total Structural Solutions
Project Manager/Owner: Jason Edmiston
Interior Designer: Lara Staunton. LAHAUS Creative Studio
Landscape Design: Mon Palmer, Slightly Garden Obsessed
Passivhaus Certifier: Clare Parry, Grün Consulting
Photography: Jody D’arcy
Stylist: Lisa Quinn-Schofield






































